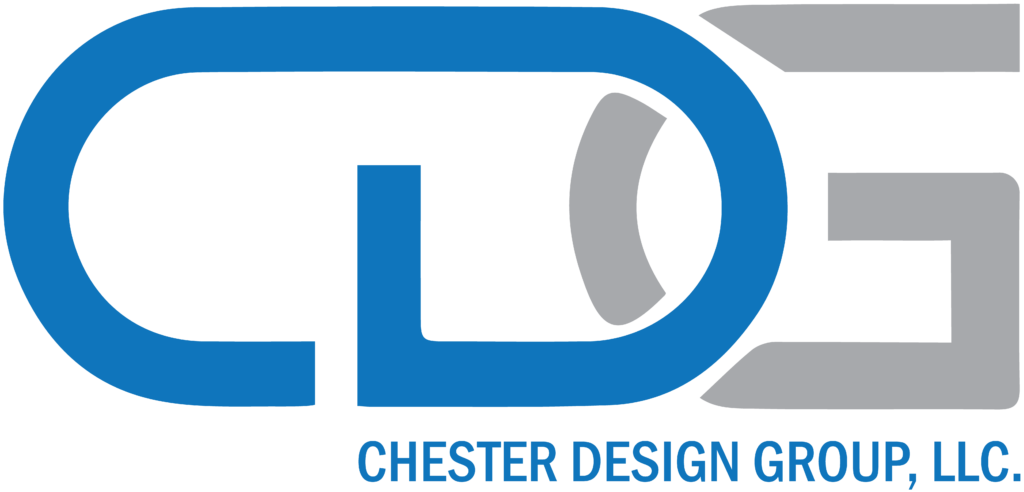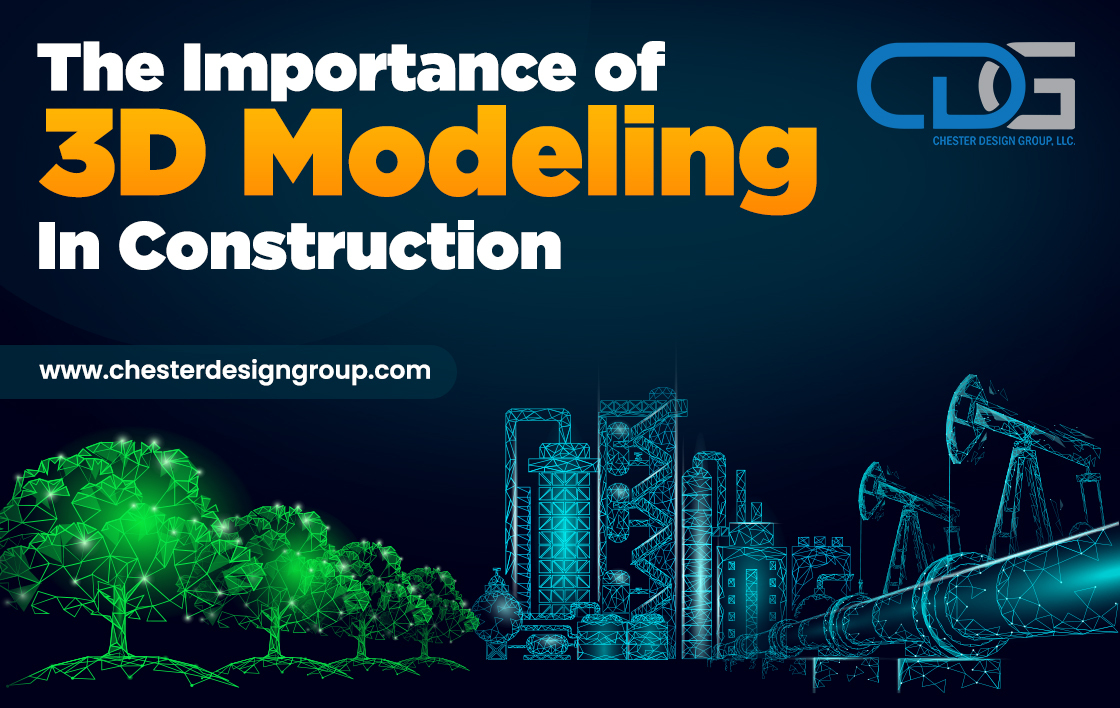Adopting 3D modeling in construction has undoubtedly brought many changes to architectural presentations. Also known as “REALITY modeling,” the process utilized in the same with designs on top speed up the task of designers to play around with different ideas and get the solution to the core issues. If you have to ask an expert for 3D modeling in construction, then they will also analyze and put the pieces together so you get an accurate view of the finished project. Yes, it sounds incredible as 3D modeling brings a project to life without moving a speck of dust! The best benefit of 3D modeling comes when the individuals involved in the same use it for animation. Here, the individual can visualize more about an upcoming project than a flat drawing could provide.
The impact 3D modeling has on presenting architectural services is undoubtedly the most transforming thing to have happened.
Essential points to lookup In 3D Modeling in Construction
- Quick, Easy, and Realistic to Work With!
When you take the part of the site in construction, you work to deduce the score of horizontal, vertical, and diagonal lines of the 2D sketches to get the light of 3D modeling facilities. As a result, your work on design becomes more vivid, and your clients can take a virtual tour of their architecture and construction projects. Somewhere, you can quickly check whether the team working on it came up with a new plan is viable or check how small changes to the design would look like.
2. An image speaks a thousand words
To understand how an architectural 3D model is better than a 2D model, comparing both designs and checking out the details is better. To get to the details, you must actively look at how to utilize the quality resources working on it.
3. Better for Marketing and Project Approvals
The core experience of going through a 3D model is more compelling and satisfying to a prospect than looking for a 2D drawing. The vivid imagery is in the prospect’s mind for a longer time, and you stand a better chance of getting to the customer’s heart.
Similarly, the project approval rate in the architecture business is quite quicker on how you take the 3D model in your approach implementation.
4. Easy Re-Modeling and Corrections
In a 3D model, it is easier to see a better impact on the overall design when minor or significant changes are made; this would help finalize the plan without much cost for the work completed with some corrections. It is also accurate as the complete construction shapes up to the conceived output as deduced from the 3D model.
5. Impact on project execution
With a clear design in accordance with 3D construction modeling, the engineers complete the project at low costs and as per the plan.
Many of the professionals working on this approach have found that these technologies have a dramatic impact on project execution, including-
- Elimination of field chase-up interferences
- Less amount of rework
- Increased production
- Fewer requests for an easy guide
- Fewer change orders
- Less cost growth
- A decrease in time from the start of construction to facility turnover
6. Boon for interior designers
You can design a life-like model of a residential or commercial flat with amenities like wall paint and designs, show pieces, designer ceilings, and so on to give your clientele a clear view of their dream home or commercial building.
7. Measurements
A 3D design can clearly show the physical dimensions of the objects and their distance concerning other things in the total layout. This will tremendously help audiences see and adjust arrangements of objects based on their sizes to achieve varied objectives like space, movement problems, and many others.
8. Fewer Instructions and No Language Barriers
Unlike 2D designs, which may need clear instructions on drawing a design guide, 3D designs often come without any instructions or language barrier. Therefore, it is natural for any human to understand 3D designs and experience the virtual reality it encompasses.
Wrapping Up
However, suppose you are looking for a building of the best designs and architectural presentation with this maintenance of the suppressor system. In that case, it’s better to look for 3D modeling in construction. So today, for all the professional help in learning how 3D scanning and 3D modeling are helping people get the best design for their spaces and building from experts, connect to Chester Design Group! Today, this team involved in the same has the experience to understand the vision of your project, accurately capture and analyze it and then provide a realistic model for your design and presentation requirements.

